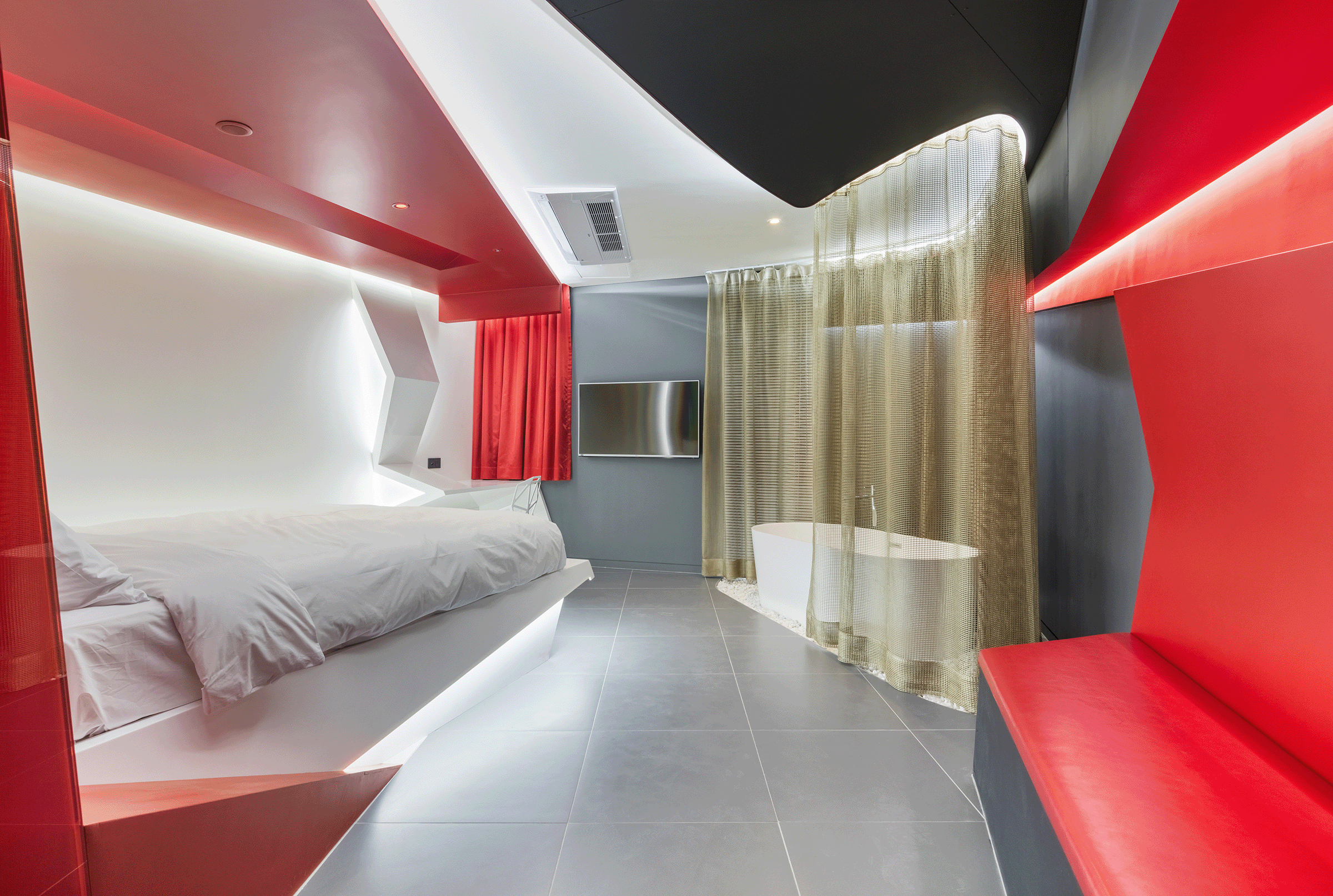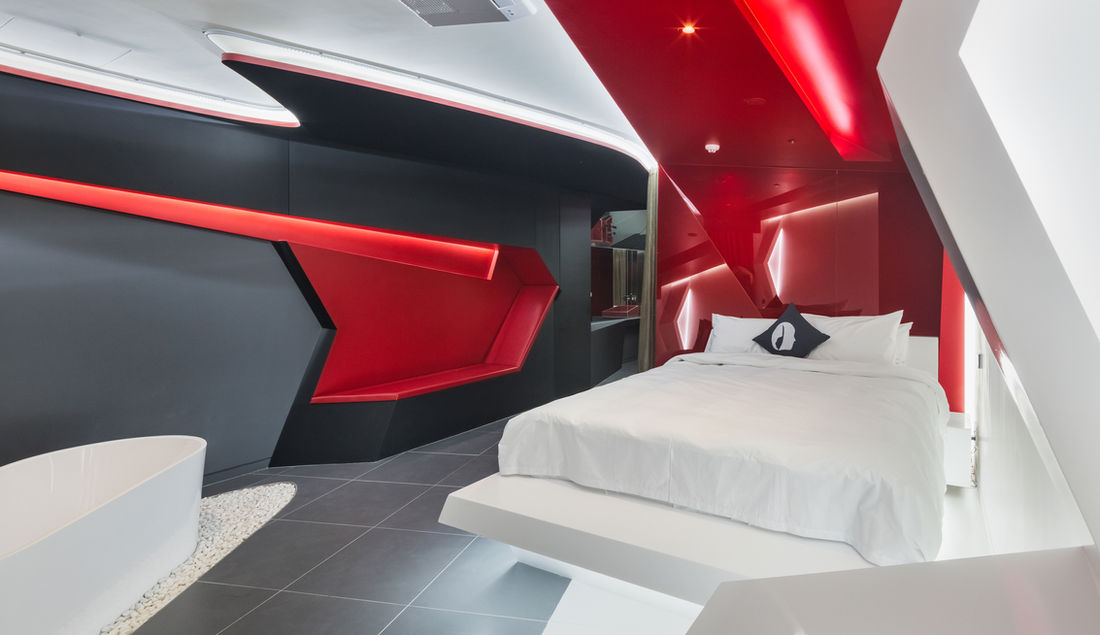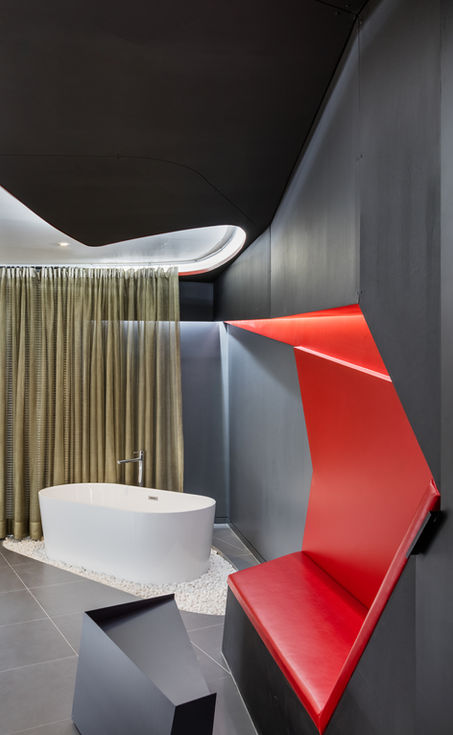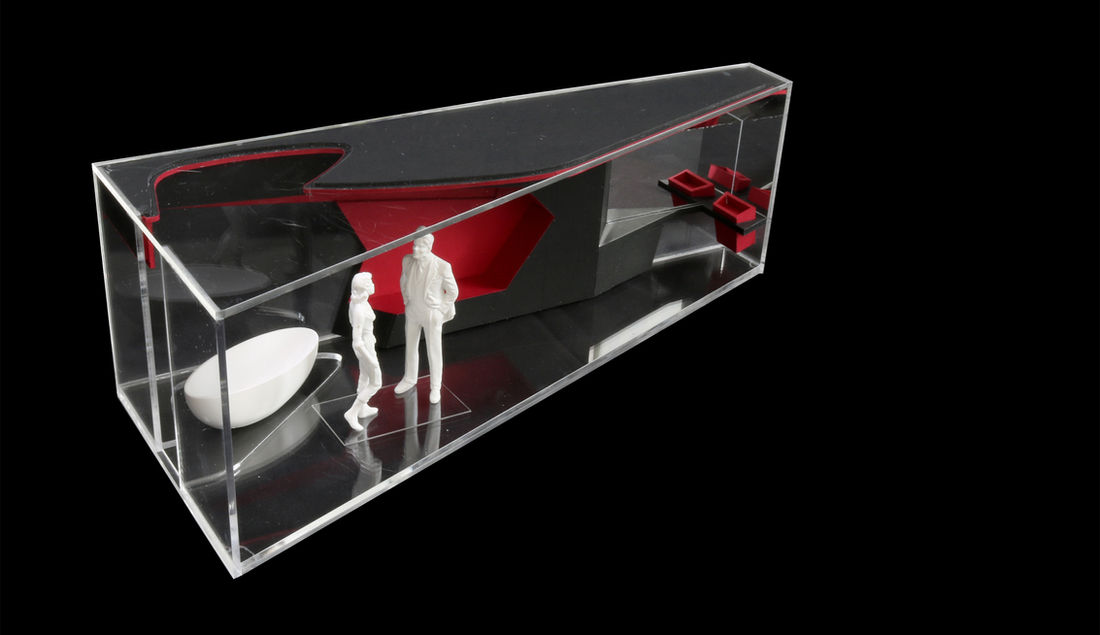top of page

Libertango
Hotel The Designers Premier Gangnam 1706
'Libertango'는 강남에 위치한 부띠끄 호텔의 객실 중 하나이다. 이곳은 탱고를 추는 연인, 결투를 앞둔 투우사와 검은 황소를 모티브로 하여 인테리어 되었다. 검정 턱시도를 감싸는 붉은 드레스의 고혹적인 휘날림, 금빛 자수가 놓인 화려한 Traje De Luces(빛의 옷)을 입은 투우사와 Muleta(투우사가 사용하는 막대에 매단 붉은 천)를 응시하며 검붉은 땅을 차는 검은 황소의 이미지는 강렬한 색채, 에너지가 응축된 찰나의 열정과 긴장을 투영한다.
스테인리스스틸 진입터널은 붉은 유리 매스(온통 붉은 유리와 붉은 유리타일로 바닥, 천장, 벽이 마감된)를 가로 지른다. L형 샤워실의 깊이감은 이용자에게 안락함을 제공하고, 공간의 형상으로 인한 공명으로 웅장하게 더한 음악은 또 하나의 선물이다. 스틸로 제작된 이동형 테이블은 검정 벽체에 수납될 수 있도록 계획되었다. 하얀 바닥에서 솟아난 백색의 테이블은 벽과 일체화된다.
‘Libertango’ is one of the rooms of a boutique hotel located at Gangnam in Seoul. The motive of this room was from a woman dancing tango, a bullfighter waiting for a duel and a black bull. The image of seductive fluttering of the red dress that wraps around black tuxedo, a bullfighter in a gorgeous Traje De Luces (Suit of Light) decorated with golden embroidery and a black bull staring at Muelta (red fabric hanging on a stick used by a bullfighter) and kicking the dark red ground reflects the passion and tension of a moment condensed with strong colors and energy.
The stainless steel entrance tunnel is crossing the red glass mass (finishing the floor, ceiling and wall entirely with red glass and red glass tile). The depth feeling of L-shape shower room provides a comfort to users and the music magnificently added with the resonance caused by the form of the space is another present. The movable table made of steel is designed to be put into the black wall. The white table rising from the white floor is integrated into the wall.



복도에서 문을 열고 들어가면 마주하는 휘어진 스테인리스 벽과 백색의 광천장은 맥락을 가늠할 수 없게 만드는 공간적 장치로써 하나의 중립지대이며, 시공(時空)을 차단할 듯한 공간이다. 출입터널을 지나 객실 내부로 들어오면 공간을 지배하는 사선의 강한 방향성과 이에 대응하며 각 영역에 질서를 부여하는 공간, 조형적 언어 그리고 여기에 색상과 재료의 물성에 의한 공간의 울림을 느낄 수 있다. 영역과 조형성을 강조하는 빛에 의해 공간의 개성은 더욱 부각되고 천장을 따라 흐르는 금빛 커튼은 공간을 분절하거나, 새로운 영역을 만들어내거나 사선이 지배하는 공간을 유연하게 통합하기도 한다.
The twisted stainless wall that people confronts after opening the door from the corridor and the white lighting ceiling is a neutral zone as a spatial device that makes difficult to figure out its context and a space that looks like it shuts off time and space. When entering into the room passing through the entrance tunnel, people can feel the strong directional property of diagonal lines that dominate the space, the space that imposes order for each area against such directional property and the tremor of space generated by formative language as well as color and material property. Through the light that emphasizes the areal and formative aspect, the characteristic of space is more revealed and the golden curtain flowing along the ceiling is dividing space, creating a new space or integrating smoothly the space that dominates the diagonal lines.


ARTICLE & PUBLICATION
2016
2019
More Gallery
Libertango
Type : Interior
Location : Bongeunsa-ro 113, Gangnam-gu, Seoul, Republic of Korea
Program : Hotel
Design Period : 2014
Construction Period : 2015
Copyright © SML
All Rights Reserved
bottom of page




















